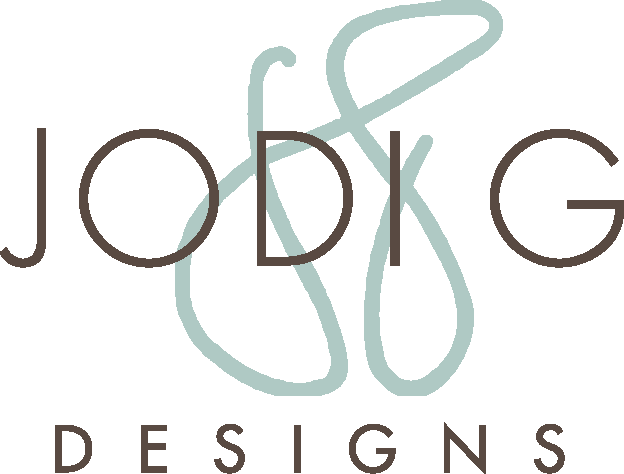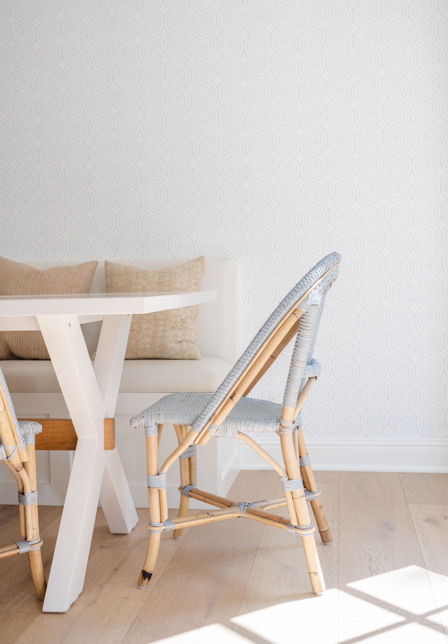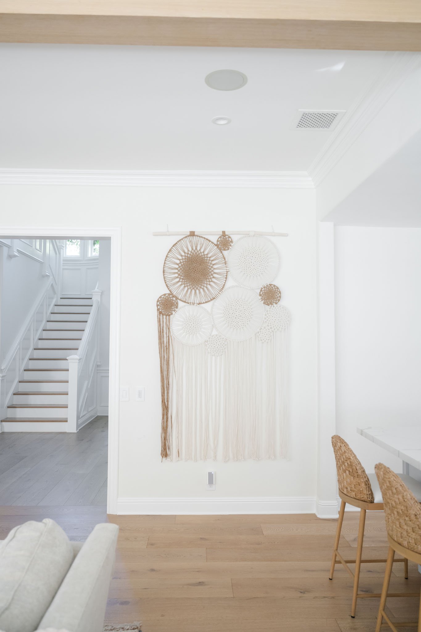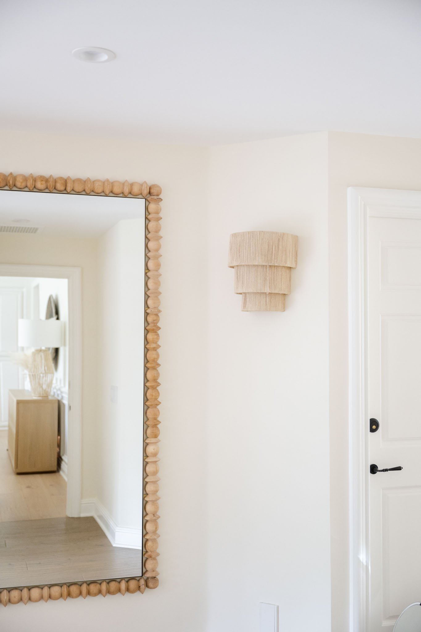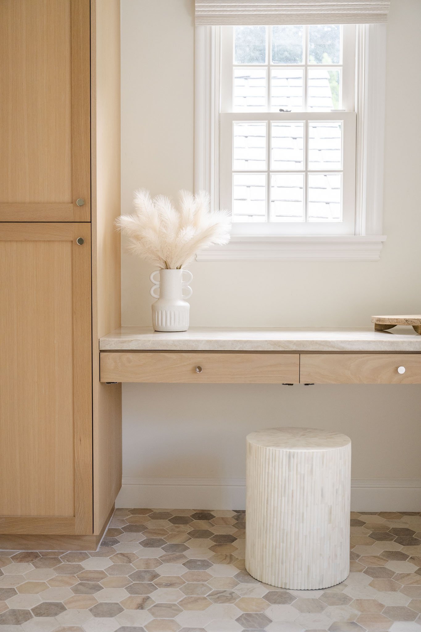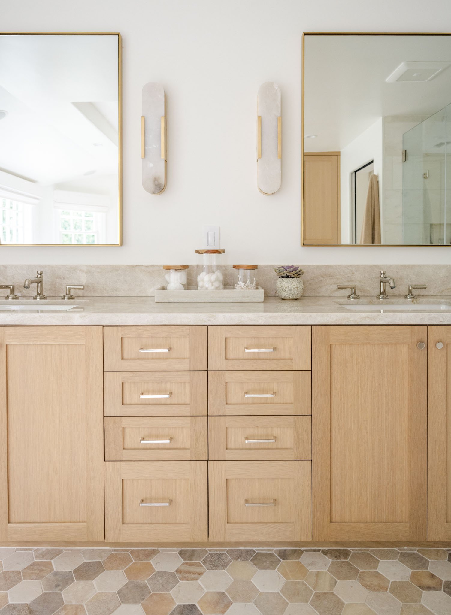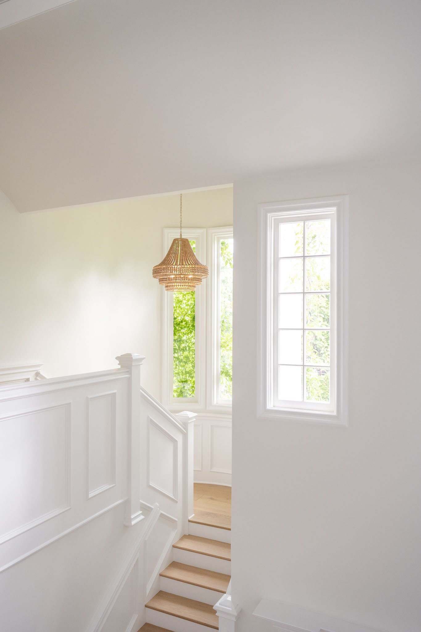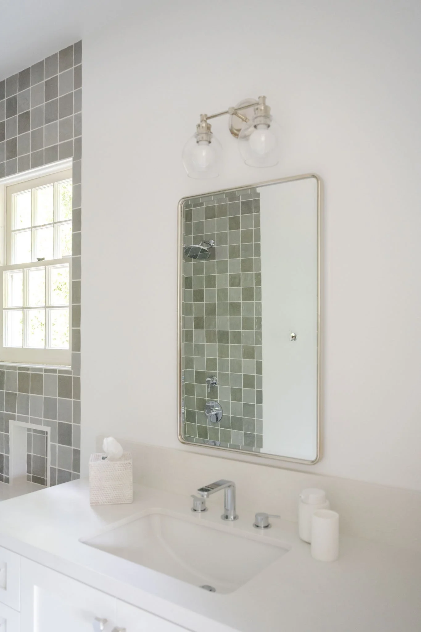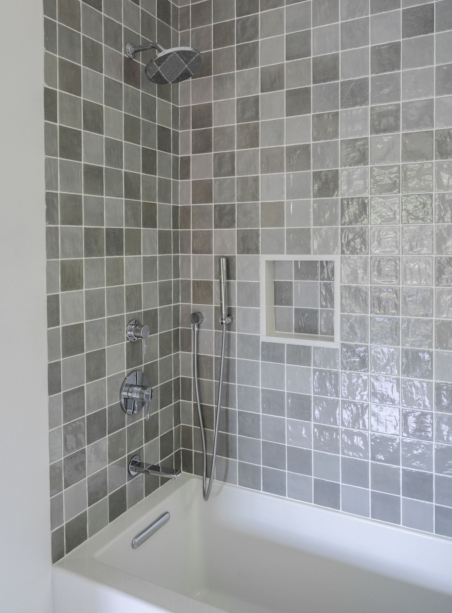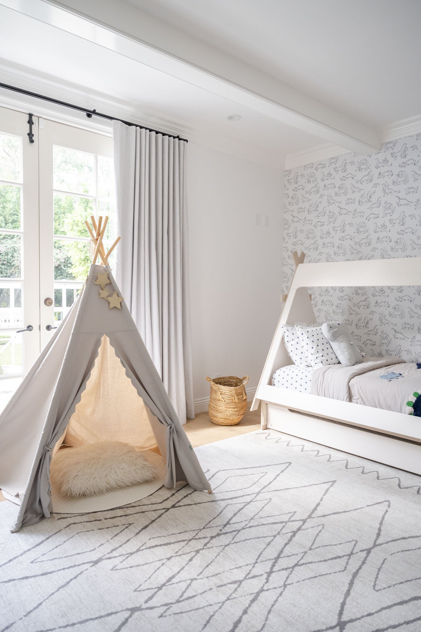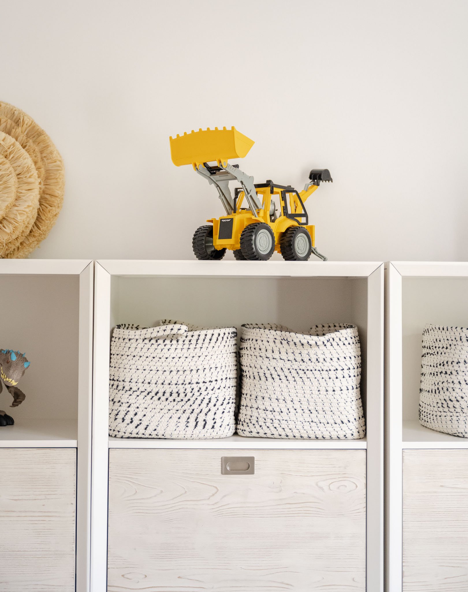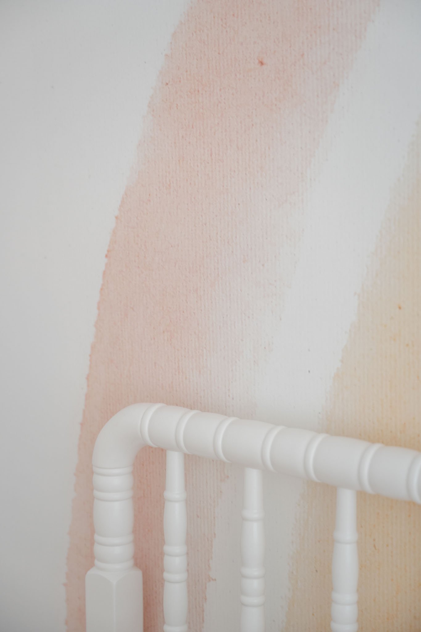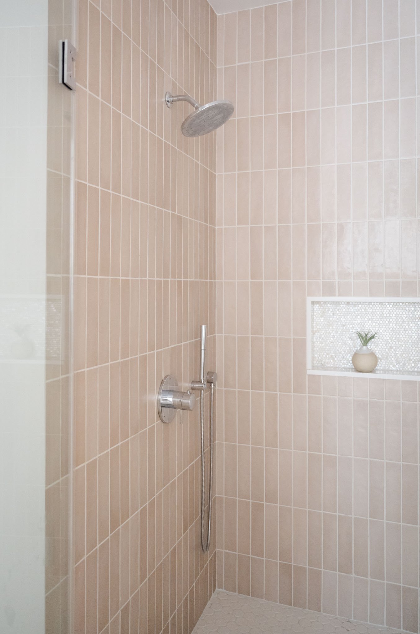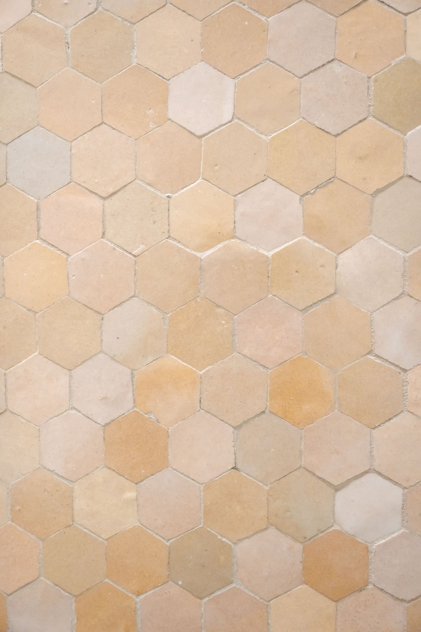
BEVERLY HILLS HAVEN
Located in a prestigious zip-code, this Beverly Hills home was completely reimagined by Jodi G Designs.
From new furnishings to an updated layout, the space is now a haven for a growing family of six.
Beverly Hills is known for its sprawling mansions, and this gorgeous home is no different. At 5,000 square feet, this six bedroom home gave Jodi plenty of space to play with. Jodi G Designs collaborated with the family to update the architectural plans and reveal a new, more family-friendly floor plan. Over the past year, the home was completely gutted and rebuilt to include a gorgeous kitchen, an expansive pantry, a coffee bar, and an oversized primary suite. With personalized bedrooms and en-suite baths for each child, and a guest bedroom and bath, the home is now the perfect place to gather with family and friends.
For the furnishings, Jodi selected pieces that were classic, calming and kid-friendly. She envisioned personalized spaces for each family member - including a nursery for the newest addition (a sweet baby boy). The daughters’ room is particularly special, with its rainbow wallpaper, custom bookshelves, and beautiful natural light. It’s now a dreamy place to play. And don’t forget mom and dad. Jodi created a sanctuary for this duo to relax and connect in their own private, oversized primary suite with an en-suite bathroom.
Soothing neutrals tie each room together, and provide a sense of peace in a hectic city. With touches of pastel blues, creamy whites and natural wood, Jodi created a canvas for their family to grow into and make future memories in.
Beverly Hills Interior Design
Photos by Riley Yahr
